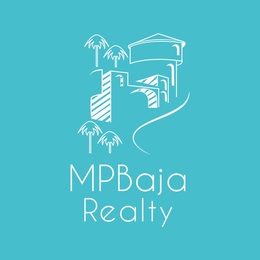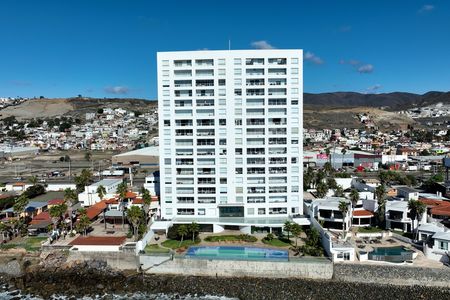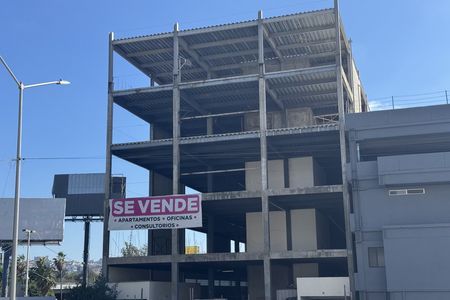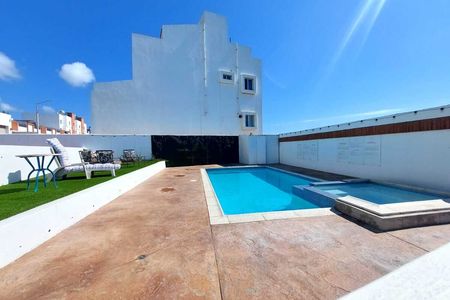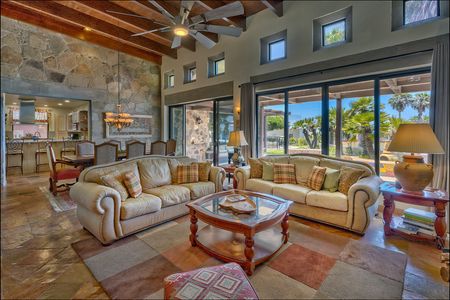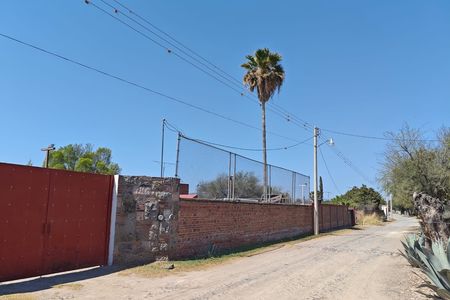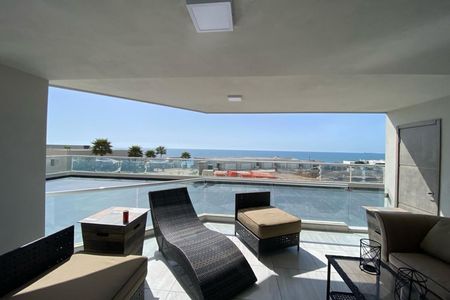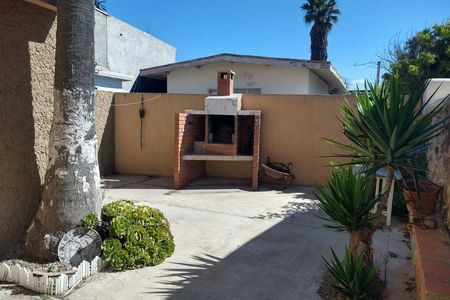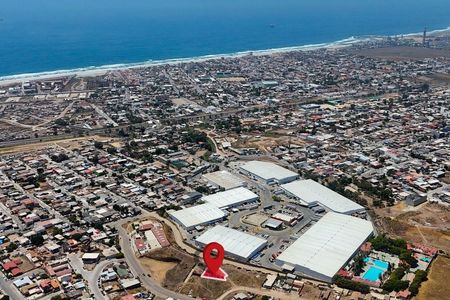Located in the private community of Misión Viejo, in the heart of Bahía del Descanso and south of "Los Arenales" in Playas de Rosarito, this property represents a unique offer in the real estate market. This residence combines a strategic location, superior design, smart systems, and luxury finishes.
House 1
Due to its location within the development and its careful planning, the first level of the house already has an extraordinary sea view. Elevated above street level and with independent access, there is a one-bedroom apartment equipped and furnished with a closet, and a bathroom, kitchenette, living room, and a terrace.
The double-height garage has intelligent lighting and surveillance systems in addition to a half bathroom.
Adjacent to the garage is a covered area with double height and natural lighting, for a gym or as a children's play area, additional storage, yoga, etc. The outdoor kitchen aims to be a country grill but with restaurant-worthy equipment.
In the patio of the first level, there is a multi-grill bar made of polished concrete equipped with a sink on the island. The patio also has a fire pit with polished concrete benches for 8 people.
House 2
The second level comprises a semi-independent apartment with two bedrooms and two full bathrooms. The master bedroom facing west includes a full bathroom with double sink, walk-in closet, and laundry room. True to his love for cooking, the area dedicated to this vital space on this level is very spacious and includes a spectacular pantry in addition to having a dishwasher.
Adjacent to the kitchen is the living room also equipped, which provides access, along with the master bedroom, to the largest terrace of the property with 50 m2.
Facing East, there is a second bedroom equipped as an office, with a full bathroom, walk-in closet, and another terrace with a view of the dairy basin.
The master bedroom on this level has a walk-in closet and at the back has a laundry room. The water, electricity, and internet services on this level are independent of those on the other two floors of the property.
House 3
The third level welcomes visitors with a "coffee and tea zone" consisting of a bar with cabinets dedicated to storing equipment and ingredients worthy of a café. The kitchen on this level, the third in the house, is a chef's dream, decorated in a contemporary Mexican style.
Sharing the kitchen is the living room on this level with a wood-burning fireplace that accesses the terrace equipped with patio furniture and a gas line for a heater. The temperature of the common area on this level is controlled by a 3-ton air conditioning unit with heating.
The master bedroom also overlooks the mountains.
The master bathroom has its w/c in a closed room, with a separate individual bathtub and shower with a rain showerhead. The bedroom and bathroom have their own 3-ton A/C.
On the east side of this level, there is a full bathroom and a space designed as a recording studio, completely soundproofed, wired, and illuminated, with A/C.
Laundry room on this level.
The property has 3 water meters for each of the houses (levels). It has a huge reserve tank.
It has two filtration systems.
The property has 3 different load centers and three meters registered with the electricity company. The areas of the third level in the main house are connected to smart ignition systems. The stairwell, garage, and patios have motion sensors for lighting.
Due to its versatility in construction, independent zones, and multiple accesses, this super house is also ideal for investment through rental capitalization, combining options between long and short term.
It is not common for properties with such attention to detail and so many good ideas to come to market.Ubicada en la comunidad privada de Misión Viejo, en el corazón de Bahía del Descanso y al sur de “Los Arenales” en Playas de Rosarito, esta propiedad representa una oferta única en el mercado inmobiliario. Esta residencia combina una ubicación estratégica, diseño superior, sistemas inteligentes y acabados de lujo.
Casa 1
Por su ubicación dentro del desarrollo y por su cuidadosa planeación el primer nivel de la casa cuenta ya con una extraordinaria vista al mar. Elevado por sobre el nivel de la calle y con acceso independiente se encuentra un departamento equipado y amueblado de una recámara con closet, y un baño, cocineta, sala y una terraza.
La cochera de doble altura y tiene sistemas de iluminación y vigilancia inteligentes además de medio baño.
Adyacente a la cochera se encuentra un área techada de doble altura y con iluminación natural, para gimnasio ó como área de juego de niños, almacenamiento adicional, yoga etc. La cocina exterior busca ser un asador campestre pero con equipo digno de restaurante.
En el patio del primer nivel se encuentra una barra multi asador en concreto pulido equipado además de lavabo en isla. El patio tiene también una fogatera de con banca de concreto pulidos para 8 personas
Casa 2
El segundo nivel comprende un departamento semi independiente de dos recámaras y dos baños completos. La recámara principal con orientación oeste incluye baño completo con doble sink, walk in closet y cuarto de lavar. Fiel a su amor por la cocina, él área dedicada a este vital espacio en este nivel es amplísimo e incluye una alacena espectacular además de tener lavadora de trastes.
Contigua a la cocina está la sala de estar también equipada, que da acceso, junto a la recámara principal, a la terraza más grande de la propiedad con 50 m2
Con orientación al Este hay una segunda recámara equipada como oficina, con baño completo, walk in clóset y que también una otra terraza con vista la cuenca lechera.
La recámara principal en este nivel un closet “walk in” y al fondo cuenta con cuarto de lavado. Los servicios de agua, luz e internet de este nivel son independientes de los de los otros dos pisos de la propiedad.
Casa 3
El tercer nivel recibe al visitante con una “zona de café y té” que consta de una barra con gabinetes dedicados a almacenar equipo e ingredientes dignos de cafetería. La cocina en este nivel, la tercera de la casa, es el sueño del buen Chef, decorada con un estilo mexicano contemporáneo.
Compartiendo la cocina se encuentra la sala de este nivel con una chimenea a leña que accede a la terraza equipada con sus muebles de patio y una línea de gas para montar calentador. La temperatura del área común de este nivel es controlada por una unidad de Aire Acondicionado con Calefacción de 3 toneladas
La recámara principal está ve además a las montañas.
El baño principal tiene su w/c en cuarto cerrado, con tina de baño individual y regadera separada con llave tipo lluvia. Recámara y baño tienen su propio A/C de 3 toneladas.
En el lado Este de este nivel se encuentra un baño completo y un espacio que fue diseñado como estudio de grabación, completamente aislado y cableado e iluminado y con A/C.
Cuarto de lavar en este nivel.
La propiedad tiene 3 medidores de agua para cada una de las casas (niveles). Cuenta con una enorme pila de reserva.
Cuenta con dos sistemas de filtración.
La propiedad tiene 3 distintos centros de carga y tres medidores registrados ante la compañía de luz. Las áreas del tercer nivel en la casa principal, están conectadas a sistemas de encendido inteligente. El área de las escaleras, cochera y patios cuenta con sensores de movimiento para su encendido.
Por su versatilidad en construcción, zonas independientes y múltiples accesos esta súper casa es ideal también para inversión por capitalización de rentas combinando opciones entre largo y corto plazo.
No es común que salgan al mercado propiedades con tanta atención al detalle y tantas buenas ideas.
 Real estate gem in Mision ViejoGema inmobiliaria en Mision Viejo
Real estate gem in Mision ViejoGema inmobiliaria en Mision Viejo

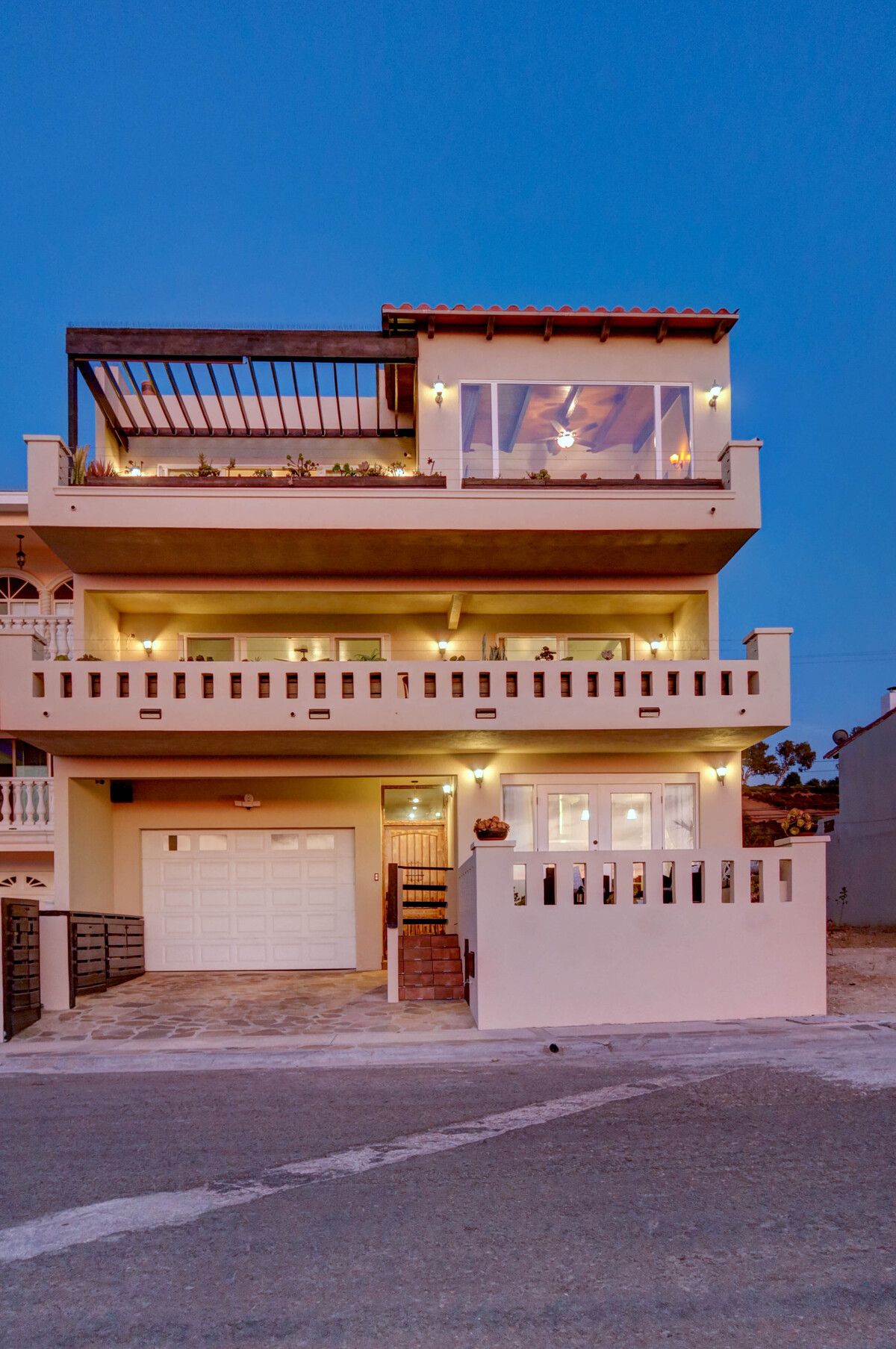































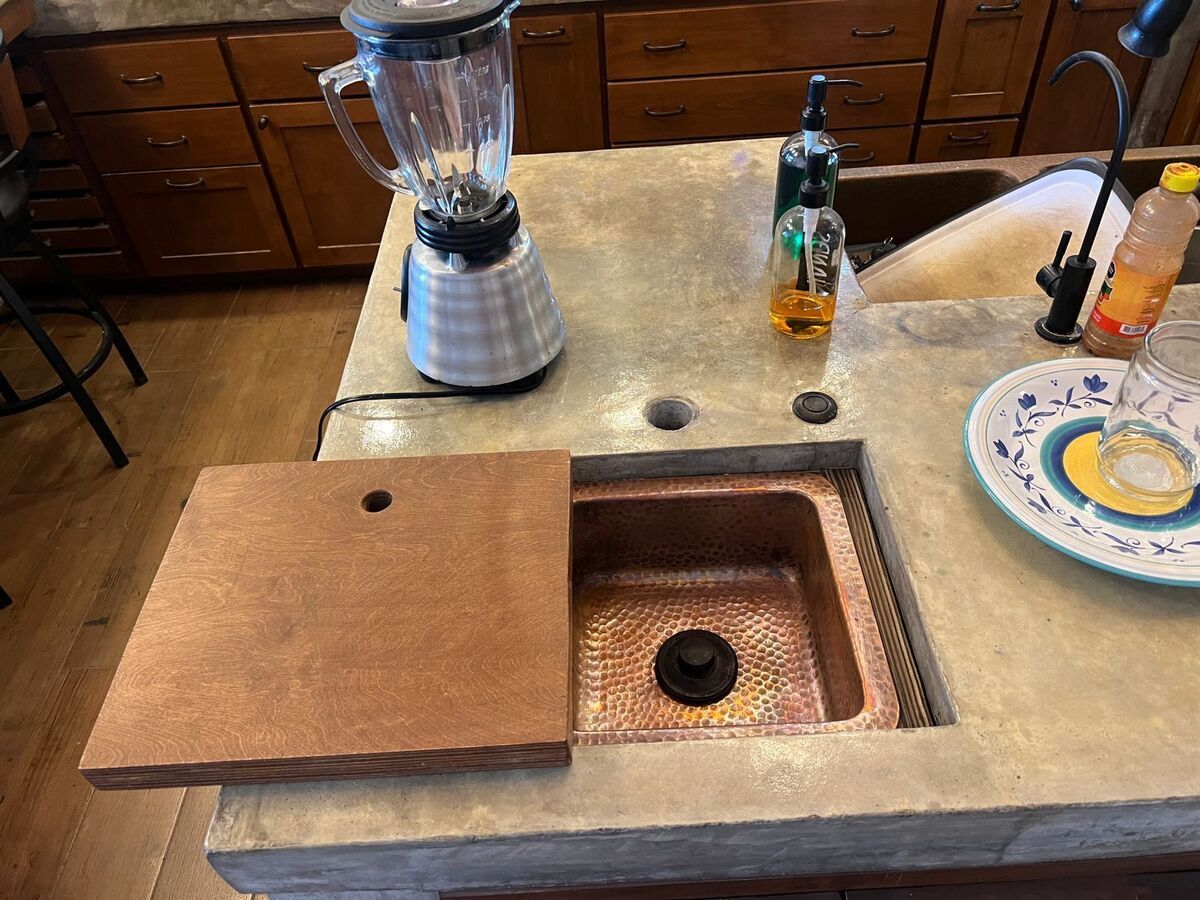














 Ver Tour Virtual
Ver Tour Virtual